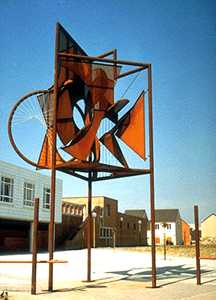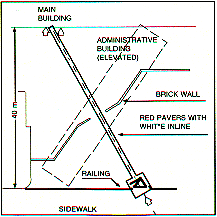DEDALUS 1988
UNDER THE WING OF THE FIREBIRD 1988
GRUYERE CHEESE PALACE 1987
MOTHER & CHILD (Two Hands) 1987
TOWER OF WINDS 1987
BIRD CAGE 1983
ORION 1983
DEMETER 1981
HEPHAISTOS 1978
ROI CAPETIEN A CHEVAL 1978
STAIRCASE 1977
HELIOS Nº 2 1976
THREE GRACES Nº 2 1976
CHEVALIER MEROVINGIEN 1975
ATLAS X 1974
LA MUSIQUE 1974
WINGED HELIOS 1974
GUARDIANS 1972
PHOENIX 1971
ICARUS Nº 1 1969

TOWER OF WINDS
 |
1987
C.E.S. Le Moulin-à-Vent, Cergy-Pontoise, Val d'Oise, France 7m50 H / 24'-7 H Base: a triangle 2m75 / 9' on a side |

|
|
|
The community is named "Windmill". It seemed appropriate to supply the wind. The theme is taken from an ancient Athenian tower honoring the eight wind gods. The myth becomes a symbol for the community, a bridge between antiquity and the present... The triangular plan is intended to reconcile the building line with the street line. A ring 2m75 (9') in diameter is fixed at the rear, parallel to the street. The sculpture is a space-cage -- a prism defined by three posts with one facet parallel to the street. Sculptural elements are held in place by springs. The foundations required careful design in order to drain the run-off of the corrosion-product of the weathering steel and thereby minimize staining the concrete. This problem was resolved by standing the sculpture above red concrete pavers with drainage grills provided for each leg. Material: weathering steel -- pipe-Ø 108mm (4 1/4") sheet and perforated-3mm (1/8") flats-80 x 8mm (3" x 3/8") stainless steel springs. |
|